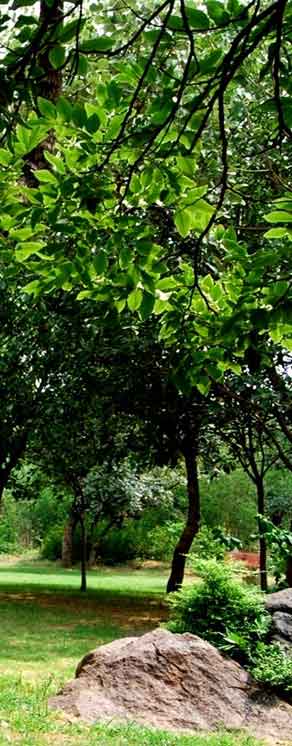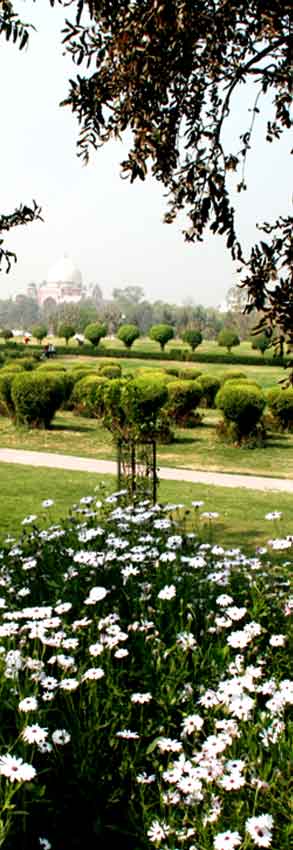DESIGN GUIDELINES/ DEVELOPMENT NORMS

The Context:
Acknowledge the uniqueness of the place and its current efforts to redefine itself as an outdoor recreation hub. Engage the larger urban context and community fabric in such a way that it caters to a wide demographic spectrum in a variety of scales. This Park is the key focal component of the Dwarka sub city fabric that is overdue to be reactivated as an “Urban Park’.
Identity:
The concept should envision to create a spark not merely to fight a fire. The design should reflect the interrelatedness of people and their environment. The success will be when the users feel that the designer’s contribution is invaluable in this age of interactive sustainable urban park development. The Park shall provide gathering opportunities for both ceremonial and impromptus events.
Construction guidelines:
The landscape development should have more soft landscape component with native and indigenous plant display with minimal built and hard scape component and the areas to have Theme zones with temporary structures. It is important to maintain flexible programming opportunities with temporary structures, nature-enhancing materials, showcase recycling methods. The use of art, sculpture, temporary exhibits and/or water features is encouraged as appropriate to site context.
Permitted Uses:
The uses shall be permitted as per the Master Plan Delhi-2021, wherein the following activities are permitted in the District Park:
District park, Theme park, Bio-diversity park, Recreational Club, National Memorial, Open-air Food Court, Children Park, Orchard, Plant Nursery, Area for water harvesting, Archeological Park, Specialized Park, Amusement Park, Children Traffic Park, Sports Activity, Playground, Amenity structures.
Note:
1. The development control norms for amusement parks shall be counted towards the remunerative component.
-
Proposed built up area details:
-
Total Built up area:
-
Built up area for remunerative component: 7500 sqm (@ FAR 7.5 for amusement park)
-
Built up area for restaurant: 400 sqm (@ FAR of 5 on a plot of 0.8 Ha)
-
Ground coverage: 5400sqm (5000sqm (remunerative) + 400sqm (restaurant))
-
Parking: @ 3ECS/100sqm of the floor area with the stipulation to provide minimum
-
parking for 100 cars.
-
Maximum height: 8.0m
2. 5 to 10% of the multipurpose ground will be under the use of rain water harvesting / water body.
3. Restaurant
-
Area of the restaurant plot shall not be more than 0.8 Ha
-
The building shall be single storey with max FAR of 5 and height not more than 4m without any residential facility and to harmonize with the surroundings.
4. Restrictions of height and permissible development shall be as per Airport Authority norms.
