COMPETITION PROCEDURE
REGISTRATION, SELF DECLARATION & ONLINE SUBMISSIONS

-
As a first step, all competitors will be required to register themselves on the website ***. The team members have to accept to be part of the team on the contest page on ****** before submitting their entry by the team leader along with the Memorandum of Understanding
-
A member of one team or team leader cannot be a member in any other team. It is, therefore, recommended that the team leader should first discuss with the team members to be nominated to confirm that they wish to be part of the team, before registering the team on ***** with their online consent.
-
Only a single account is permitted for an individual or a team on *** for the project site. If more than one account exists for one project site for the same candidate(s) then it will automatically result in disqualification of the candidate(s).
-
From the time of registration till the completion of Stage-I anonymity of entries must be maintained at all times and any compromise thereof on part of competitors may result in immediate ouster from the competition.
-
Registration for Stage-I and Stage-II would be common and there would be no separate registration for Stage-II. Entries which qualify for Stage-II will automatically move to a closed group contest.
-
None of the submissions can carry any words or logos that could identify the team members involved in creating the image. Competitors must show that their team composition meets the Authority’s minimum prequalification criteria through the self-declaration that must accompany the Stage-I submission.
-
The competitors represent(s) and warrant(s) that he/ she will comply with all applicable Indian laws. The Participant(s) shall not disclose and/ or use any information, doing so will be in violation of an obligation of antitrust law and/ or confidentiality. The Authority reserves the right to reject any entry based on its discretion. By registering for participation in the Contest the competitors warrant that:
-
They have complied with these entry conditions;
-
Their entry is original;
-
Their entry does not infringe any Intellectual Property Rights of any third party;
-
Any current employer and/or learning institution which the participant is employed by or enrolled with would have no claim on the entry developed and submitted.
-
-
All successfully registered competitors participating in Stage-I must upload four files of specified size, format and of appropriate scale and resolution to print on A0 sized boards in accordance with the specified submission requirements.
-
No alternate methods or formats of submission will be accepted.
-
Competitors will have 60 days from the launch of the competition to complete all Stage1 submissions.
-
Entries must be submitted by the Closing Date/Time and in the manner set out in the Competition Terms. Failure to do so will result in disqualification.
-
The Authority accepts no responsibility for any damage, loss or injury of any kind suffered by any participant in entering the Competition, including as a result of any participant winning or not winning any prize.
-
The Authority will not be held responsible if the participants/ teams are not able to upload their entries on **** portal before the last date & time of submission for any reason whatsoever.
-
Using the published judging criteria, the jury will review all submissions and select five teams for the project site to proceed to Stage-II in consultation with the Authority.
-
In the second stage competition the detailed drawings and 3D models will have to be provided by all 5 competitors after incorporating jury’s observations. This will be presented to the jury for final selection.
-
The Authority reserves the right to display entries of their choice on the competition website, alternate online/print/social media or as part of an exhibition for public engagement.
-
All submissions must be in English language only.
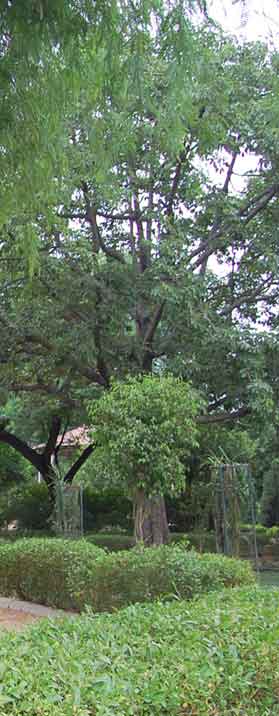
STAGE WISE SUBMISSION REQUIREMENTS
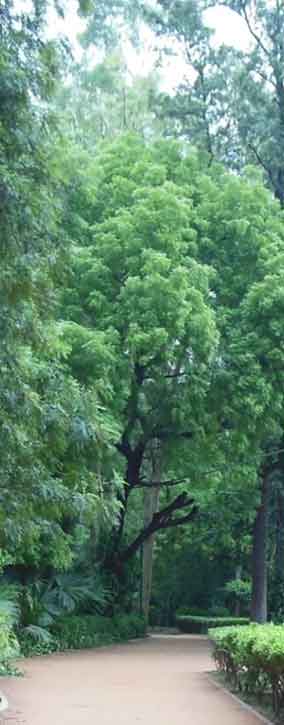
STAGE-I: CONCEPT STAGE
This is the concept design stage where the competitors represent themselves by illustrating their capacities, methodology and visions towards the subject of the competition. Each submission will be carefully reviewed by jury members and the teams will be selected by the terms of selection and evaluation criteria of Stage-I.
The Jury will short-list five (5) best ranked teams from the competition entries, which will be called for Stage II Submission. The concept will be further detailed out as per Stage II requirements as well as per jury’s observations.
The park shall have an intent to become an iconic and dynamic landmark of one of its own kind, designed to be at or above par with globally benchmarked Urban Parks. The competitor shall:
-
Develop the concept for the project and develop an action plan with recommendations.
-
Carry out site analysis and furnish a site appraisal report.
-
Address the potential of the site vis-à- vis activities. The existing built up structures/ underground Utility services may be relocated / refurbished as per the design intent.
-
Assess and propose irrigation, drainage, water harvesting, electrical, energy efficient systems to make the park self-sustainable in social, economical and ecological aspects.
-
Outlining the remunerative component in terms of activities (educational / ecological / commercial / public utilities etc.) with built up areas.
-
The park needs to be of universally accessible design.
Deliverables for Stage-I
For the project design proposal the Competitors must upload 4 design boards in JPEG or PDF format on the competition website explaining approach and design content.
-
Each upload file must be of a maximum size of 25 MB per file with an appropriate resolution on a scale for printing on A0 size (840x 1194 mm), if required.
-
Any additional pages within a single upload will not be considered by the jury.
-
Design Boards/ Drawings: The content of board is left open to each team to decide what best communicates the concept and solutions to the jury, however the Design Boards should include the following visual materials:
-
An overall conceptual design for the park (scale 1: 2000) showing the main features and organization of the scheme, methodology together with key visuals.
-
Site plans, 3D sketches, photographs.
-
Illustrations with human-scale experiential renderings of the key design areas showing key levels, details of proposed materials and finishes.
-
Schematic plans for surface drainage design, water features, irrigation, illumination design & other services.
-
Concept of the proposed energy efficient systems along with its sustainability model.
-
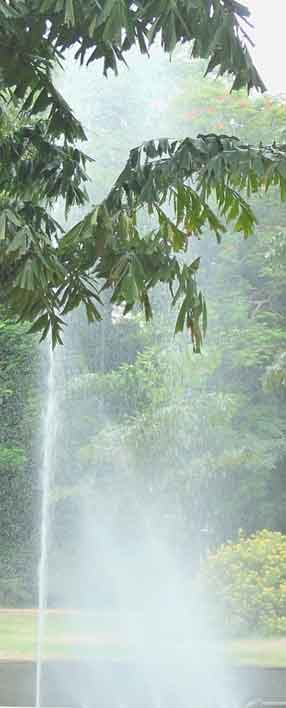
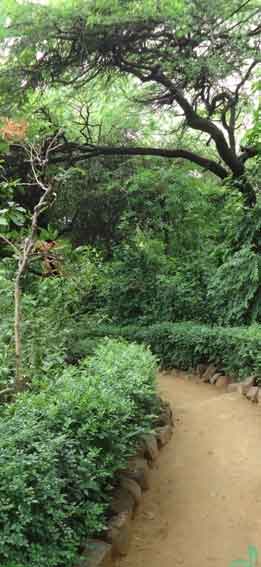
-
Documents: Separately, teams are asked to submit a 16-page (max) qualification package in PDF format, with a maximum size of 25 MB describing their team composition Financial Statement, Main Staff CV.
-
Design report:
-
Design report expanding on the material presented on A3 boards (420mm x 297 mm), with additional explanatory sketches and drawings.
-
Description of overall scheme and design approach outlining how the proposal meets the requirements and addresses the Authority’s aspirations for the Urban Park project.
-
An outline of the design concept proposed, including an outline of key components, proposed materials and finishes.
-
Description of nature of activities both remunerative and non-remunerative components to establish its social, economic and environmental sustainability to ensure successful realization of the project.
-
Prepare project management plan with PERT Chart.
-
Provide a rough cost estimate for the development cost of the project including the operation & maintenance costs
-
The costs benefit analysis based on the proposed remunerative component.
-
STAGE-II: DETAILED DESIGN STAGE
Verification of Self-declaration:
-
All shortlisted submissions will be scrutinized to verify self-declarations submitted in Stage-I.
-
The Authority may ask for additional supporting documentation from one or all shortlisted competitors for each project site. If a shortlisted competitor in the top five is found to have provided incorrect information in their self-declaration, their entry stands to be eliminated from the competition after review by the Jury and Organizers. In such an event, the entry ranked 6th in the competition will be invited to take part in Stage-II.
-
The organizers may grant such an entry additional time to complete deliverables after consulting with the jury.
Stage-II: Submission Requirements
This is the Design stage where each concept-submission will be carefully reviewed by jury members and one winner will be selected by the terms of the evaluation criteria of Stage-II for the project site.
-
A detailed brief will be issued to the Stage-II competitors. Over a 30 days period, competitors will be asked to develop their design ideas.
-
The Stage-II shall also provide a facilitative dialogue process. The Jury’s duty however will not end with the selection of the five (5) winning teams for the project site. Local members of the jury as well as international members with professional experience in Delhi will collaborate in forming a continuous leading and mentoring body for the winning teams. Each team will have the chance to periodically meet with members of the jury to discuss their approach, solution and possible impact of the project. The Jury will therefore serve as a mentor to the winners but also as a partner to the Authority in order to help in achieving a better-rounded project which has the support of different actors and promises a fast and direct impact on the area intervened upon. These meetings will be held as open briefing sessions and also online as found appropriate by the Jury.


-
This stage is to further review, refine and modify the conceptual design incorporating required changes as suggested by Jury.
-
It is envisaged that they will be asked to produce not more than six A0 design boards to describe their proposal, backed up with a short, explanatory A3 report addressing technical issues, phasing of the project, logistics and costs.
-
At the end of the 30-day period all the selected competitors must make a live presentation to the Jury along with submitting all necessary deliverables.
Deliverables for Stage-II
-
Comprehensive Landscape Concept plan at a scale of 1: 2000,
-
Circulation Plan and pedestrian, vehicular, service and emergency vehicle movement along with adequate parking facility and any additional criteria that has impact on the landscape.
-
Enlarged plans of key areas, provide perspective views 3D views, sections and elevations to establish the proposed landscape character of the site along with the existing levels demonstrating the landscape design intent.
-
Detailed plans, sections and elevations to define critical interfaces. Plans should indicate grade levels, soil loading and formation levels
-
Design of water features and specialized water features if any
-
Schematic plans for surface drainage design, water features, irrigation, illumination design & other services.
-
Landscape planting plans and schedules
-
Design of the proposed energy efficient systems along with its sustainability model.
-
Statement of proposed facilities and remunerative components with explanations for each.
-
Statement of Project costs in INR.
-
Prepare project management plan with PERT Chart.
-
Co-ordinate services including surface drainage, irrigation.
-
Graphic signage , street furniture & other landscape components with details
-
Illumination design (plans & details).
-
Landscape specifications document. (Word format)
-
BOQ of the total project including hard & soft landscape areas, landscape elements, services & other infrastructural facilities required (Xcel format)
* The above deliverables are indicative. Comprehensive deliverables will be shared with the participants as part of their Stage-II brief.
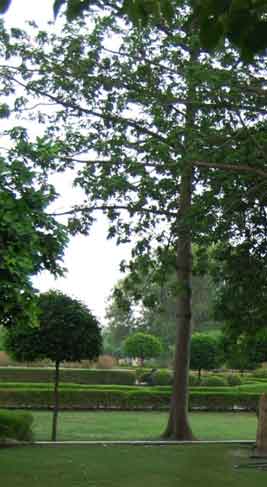
SCOPE OF WORK FOR WINNER OF THE COMPETITION / CONSULTANT
The scope of work for winner of the competition after the closure of the competition hence forth called Consultant shall be as under:

Milestone 1: Submission of Drawings for Authority / Statutory Approvals / Detail Design Stage
-
Prepare drawings necessary for Authority / statutory approvals and ensure compliance with codes, standards and legislation, as applicable and assist the Authority in obtaining the statutory approvals thereof, if required.
Key deliverables for statutory approvals
-
Prepare and submit the presentations, drawings and reports required for approvals
-
Shall liaison and obtain all the statutory approvals
-
-
Detail design stage :Preparation of working drawings, specifications and schedule of quantities sufficient to prepare estimate of cost and preparation of tender documents.
Develop detailed design proposals which include technical / working drawings / Good for Construction (G.F.C.) drawings for hard and soft landscape areas which include formation levels, grading plans, surface and surface drainage intent, detailed design of water features, lighting strategy, planting plans etc.
The consultant will; also associate with structural, civil and MEP and other consultants for preparation of detail design of all the components and further detailing as well as operation and maintenance strategy.
Key deliverables:
-
Detailed plans, sections and elevations to define critical interfaces. Plans should indicate grade levels, soil loading and formation levels.
-
Details/ working drawings G .F.C. of key landscape areas.
-
Co-ordinate detailed services including surface drainage, irrigation.
-
Graphic signage, street furniture & other landscape components with details.
-
Illumination design (plans & details).
-
Landscape planting plans and schedules.
-
G.F.C and Details of Engineering design of water features and specialized water features if any.
-
Waterproofing where required.
-
Detail of Waste Management model and energy efficient system.
-
Landscape specifications document. (Word format)
-
BOQ of the total project including hard & soft landscape areas, landscape elements, services & other infrastructural facilities required (Xcel format)
-
Finalization of the project management plan with PERT chart.
The Consultant shall deliver the deliverables (the “Deliverables”) during the course of this Consultancy. The Deliverables shall be so drafted that they could be given to the prospective Contractors for guidance in preparation of their bids. Twenty hard copies and two soft copies in CDs of all the final reports, drawings, etc. shall be submitted to the Authority. For draft documents /plans only five hard copies and one soft copy in CD shall be submitted to the Authority. The size of drawings shall be A-3 and A-0 (as per requirement). The Authority shall provide comments on the draft of each of the Deliverables at each stage within fifteen (15) days prior to its finalisation by the Consultant.


Milestone 2: Tender Stage
-
Assist in inviting, receiving and analyzing tenders; advising Authority on appointment of Contractor.
-
Prepare working drawings, material specifications for hard and soft landscape components, schedule of quantities and tender documents including code of practice covering aspects like mode of measurement, method of payments, quality control procedures on materials & works and other conditions of contract.
For soft areas the Consultant shall provide detailed planting plans, measured bill of quantities and detailed specifications for plant material.
The Consultant may also be required to evaluate the Contractor bids and advise the Authority with the recommendations.
Key deliverables
-
The consultant shall assist the Authority in preparing the bid document for the Contractor and details required for inviting the bid.A complete set of ‘good for construction’ drawings which shall include detailed plans, elevations and sections and all details as mentioned in the detailed design stage.
-
Landscape specifications document. (Word format)
-
BOQ of the total project including hard & soft landscape areas, landscape elements, services & other infrastructural facilities required (Excel format)
-
Finalization of the project management plan with PERT chart.
Milestone 3 - Milestone 8: Construction/ Site Administration Stage
On submitting ‘good for construction’ working drawings and details required for commencement of work at site.
For efficient progress of construction work, the Consultant / Indian partner shall visit the site as per the agreement along with the required key personnel or as and when requested by the Authority for providing clarification/advice and ensuring adherence to design/ drawings in the work without charging any extra cost.
Check and approve all drawings of consultants and sub-consultants for carrying out the works to ensure that there is no conflict which also includes approving and checking vendor/shop drawings.
To visit nursery to select or tag specimen plant material.
Rendering timely advice for implementation of the project and inputs for effective cost/quality/time benefit for the project
Key deliverables:
-
Submission of final drawings ‘good for construction’- grading plans, landscape & civil work setting out plans, detailed landscape plans with construction details, sections & elevations, landscape planting plans and schedules, lighting layouts and lighting selection of fixtures or any other detail as required for execution.
-
Submission of all the services drawings- irrigation and electrical drawings, drainage plans or any other details required thereof.
-
To attend site meetings & coordination meetings with all agencies whenever called by the Authority for timely completion of the project.
-
Provide quick clarifications to designs or details that have been provided vide drawings or immediate solutions to the clarifications sought by the Contractor and render appropriate advice and carry out site related modification in the design and drawings.
-
Recommending and certifying Contractor payment, identifying any deviations from construction drawings etc.
-
To co-ordinate detailed drawings with the Contractor and submit monthly report on the progress to the Authority and GIS data developed during the development of the plan.
Milestone 9: Post-Construction Stage
During this phase, the activities are likely to be as under:
-
Co-ordinate with Contractor and assist for user operation & maintenance manuals.
-
Any other activity that is deemed necessary for the project execution & completion, but not included in the above-mentioned list shall form the part of scope of work of the consultant and the decision of the Authority shall be final in this regard.
-
The consultant, after completion of the project shall submit the project report, as built drawings in tracing paper and soft copy to the Authority.
